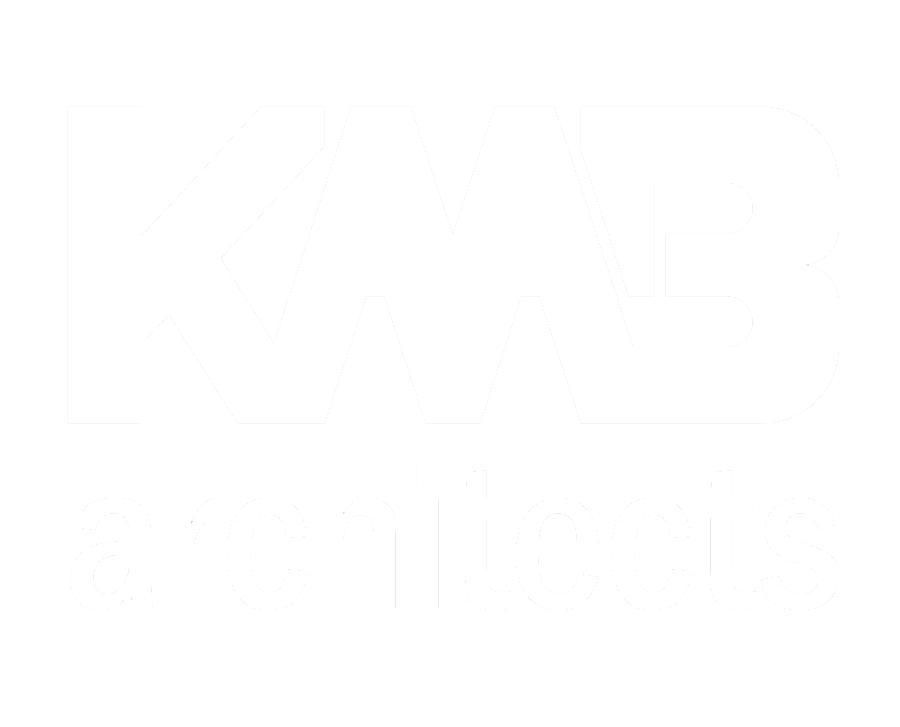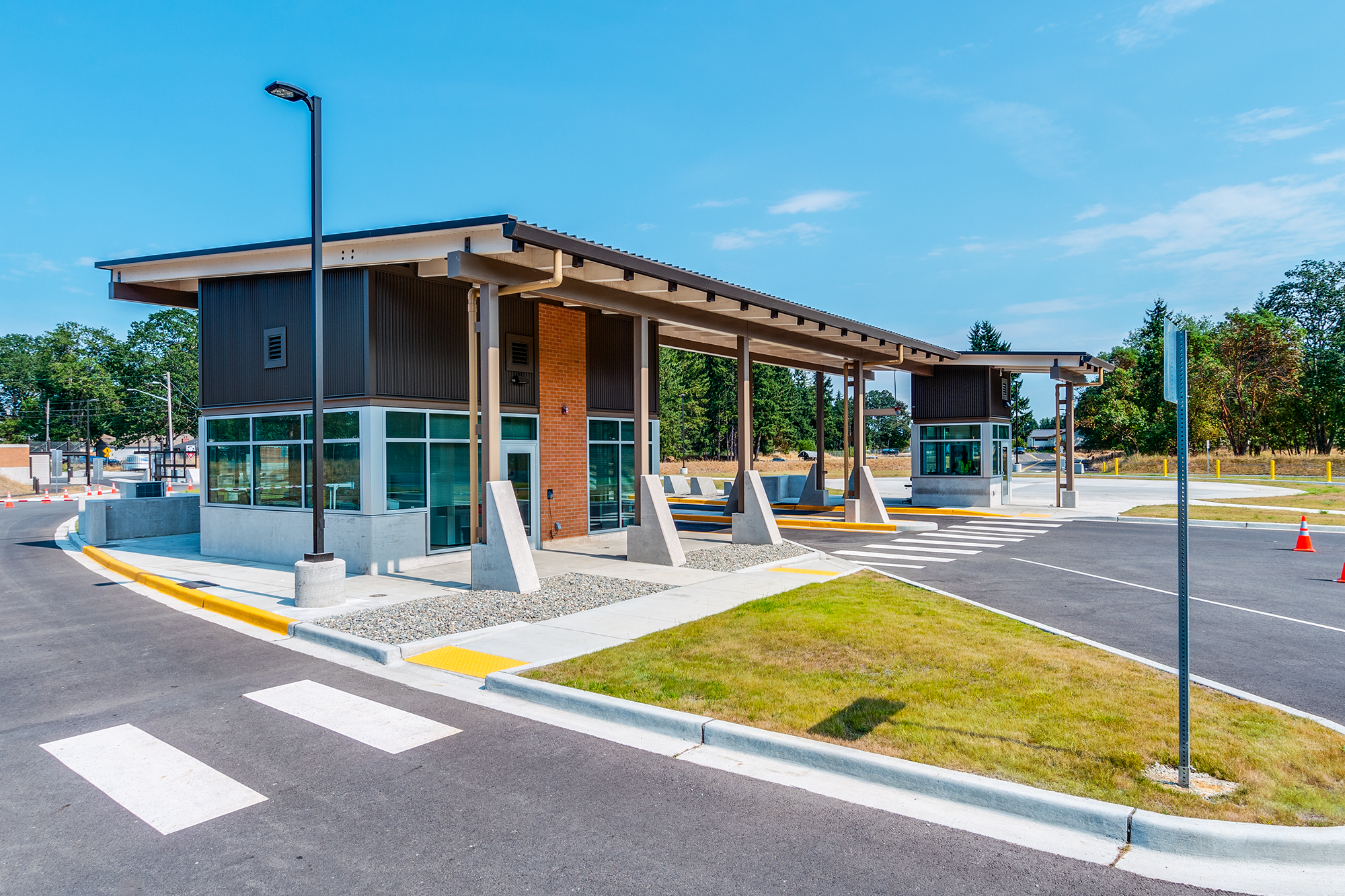Primary Gate Entrance, Washington State Military Department
Primary Gate Entrance, Washington State Military Department
Location: Camp Murray, WA
Date: 2015
Square Feet: 6,300 SF
Project Keywords: Security Design, Secure Perimeter, Department of Defense Unified Facilities Criteria
Project Description:
KMB provided design and construction administration for the new Primary Gate Entrance at Camp Murray. Formerly situated between I-5 and American Lake, the project relocated the main gate access to Camp Murray to the intersection of Portland Avenue and Boundary Road. The project included the design of a guard building, a security support building, a vehicle inspection area, 2,300 square foot entry gate canopy structure, and 4,000 linear feet of new roadway. The site features fencing, gates and defensive walls and bollards designed to meet the appearance and programming requirements as well as satisfy current anti-terrorism/force protection guidelines in accordance with the Department of Defense Unified Facilities Criteria relating to entry control facilities.






