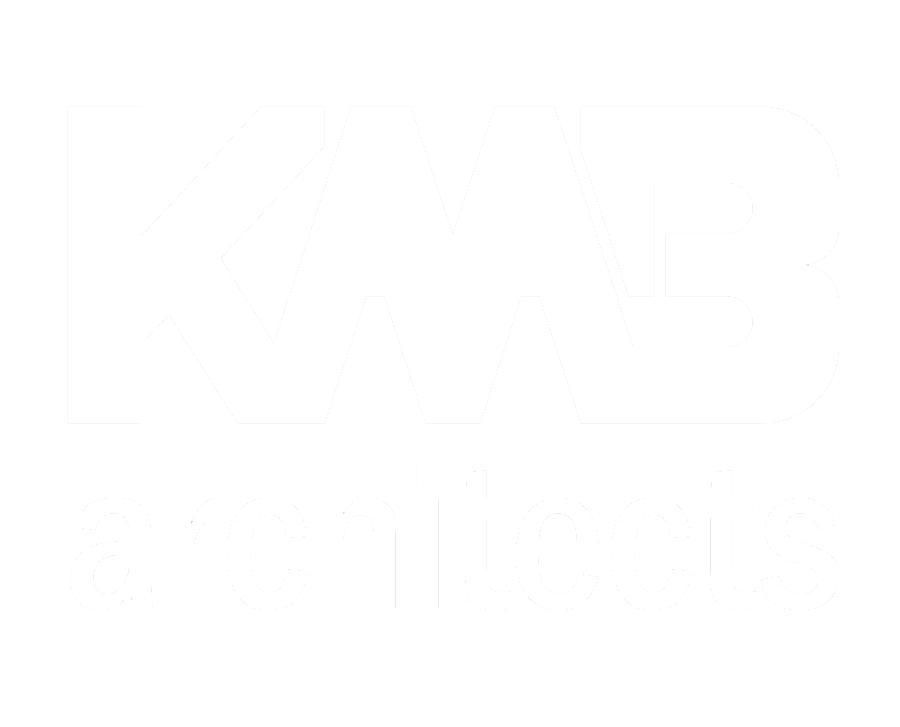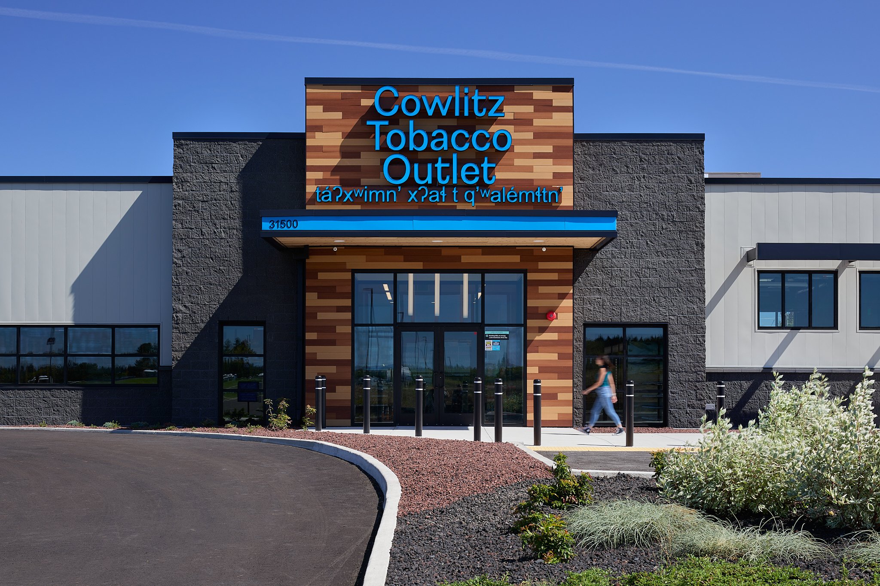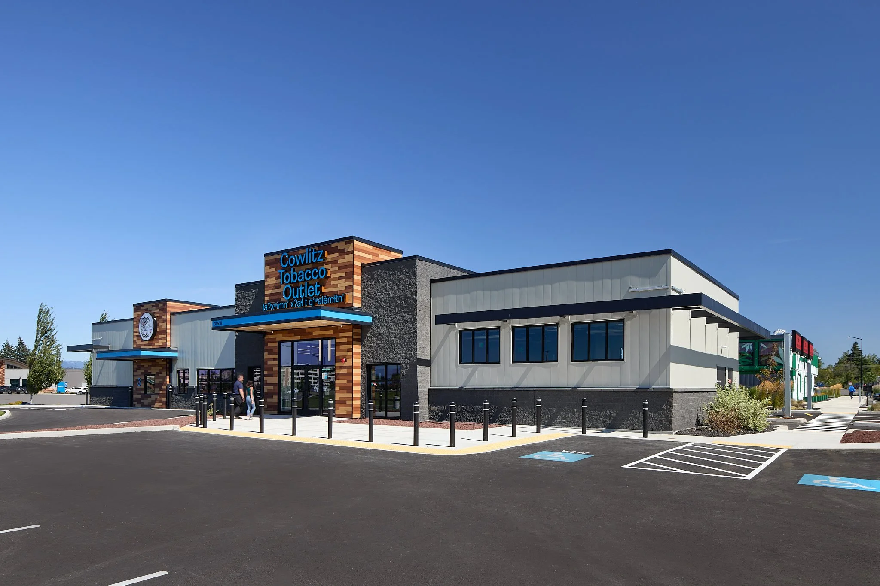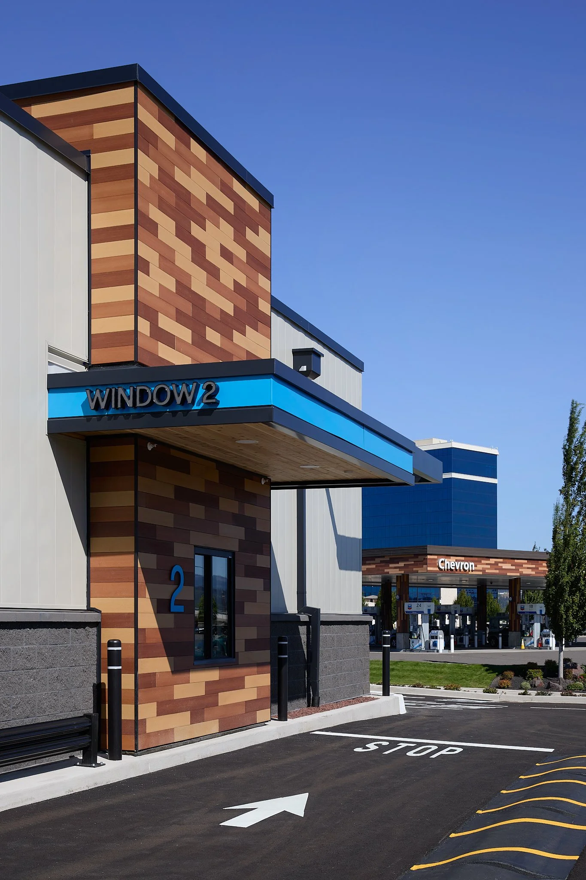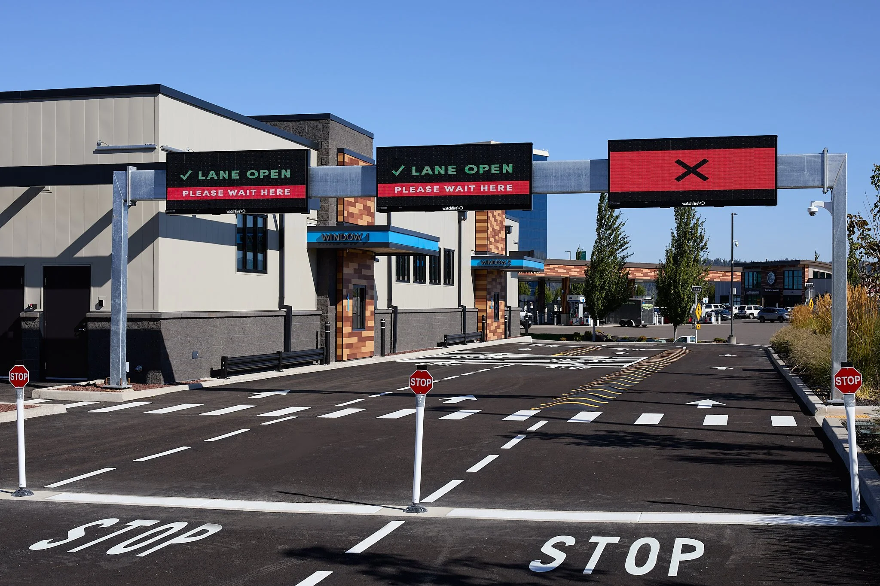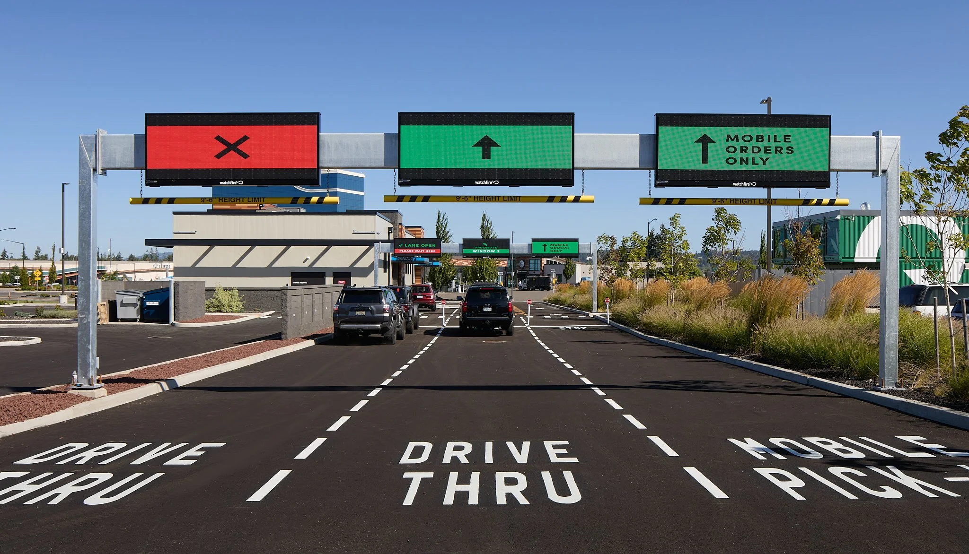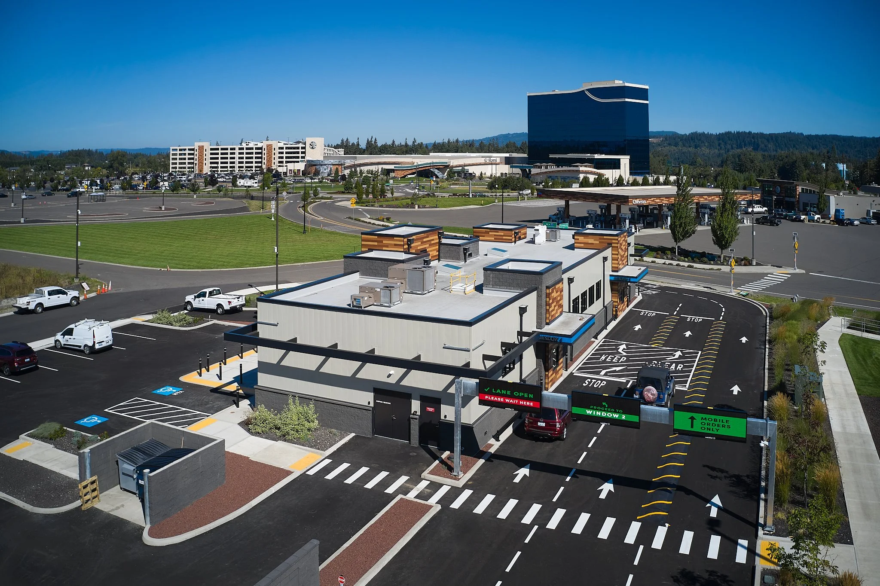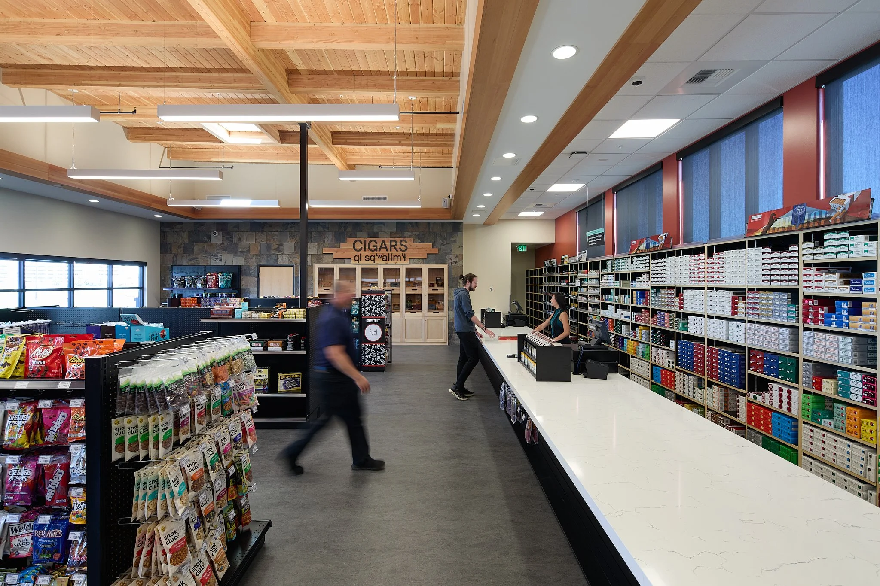Cowlitz Tabacco Outlet, The Cowlitz Indian Tribe
Cowlitz Tabacco Outlet, The Cowlitz Indian Tribe
Location: Ridgefield, WA
Date: 2024
Project Keywords: Tribal Projects, Tribal Architecture, Convenience Store
Project Description:
KMB arhcitects recently completed The Cowlitz Tobacco Outlet a new, 5,000 SF, single-story wood framed building that includes three drive-through windows and car lanes with programmable signage over each lane. A retail lobby is also available for walk-in customers. In addition to the drive-through area and retail store, the building also includes a large receiving and storage area, an administrative office, a break room, restrooms, and utility spaces. The interior retail space includes a tongue and groove wood ceiling, skylights, peeler poles, shelving, refrigerators, and a humidor. Slate has been used on two walls and as a base material adjacent to a polished concrete floor.
The exterior utilizes three siding materials and exterior lights help to define the building. Variable massing and materials at the entrances and windows provide interest. Deep overhangs shelter cars and pedestrians.
