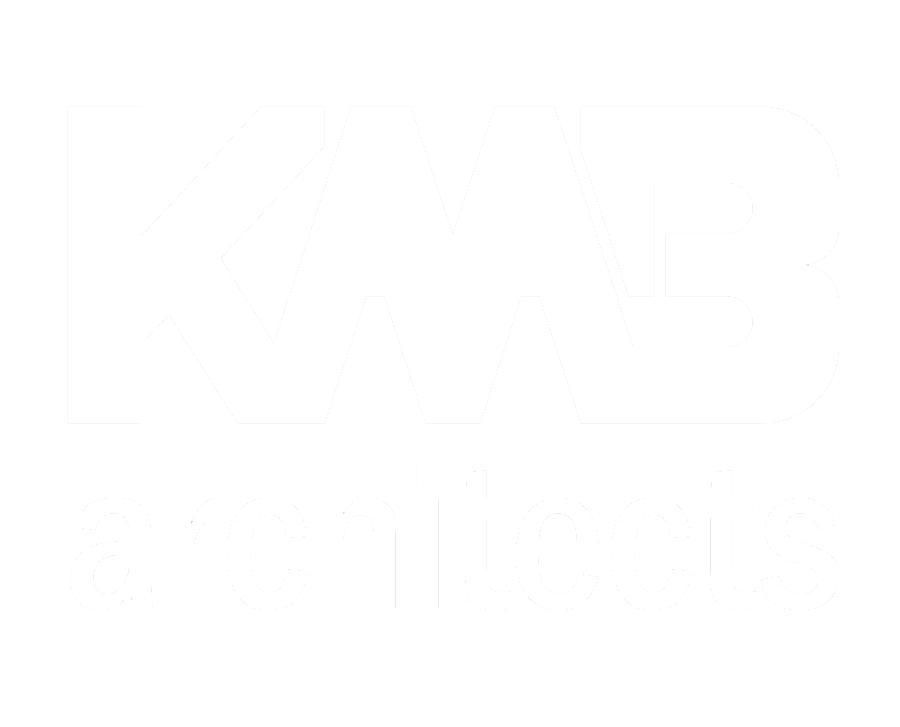tulalW Student Center, Grays Harbor College
tulalW Student Center, Grays Harbor College
Location: Aberdeen, WA
Date: 2024
Square Feet: 69,000 SF
Project Keywords: New construction, Higher Education, Entry Remodel, Phased Projects, Predesign, Design
Project Description:
KMB architects designed the new tulalW Student Center based on findings from a predesign study that assessed the needs of the growing college to house numerous support programs in a centralized location. The objective of this study was to explore and analyze both the need for a new Student Services building and the best possible location on campus. The new Student Services building will centralize all student administrative programs, while creating a productive and welcoming space for the College’s students, faculty and local community. *This project is in partnership with Opsis Architecture.





